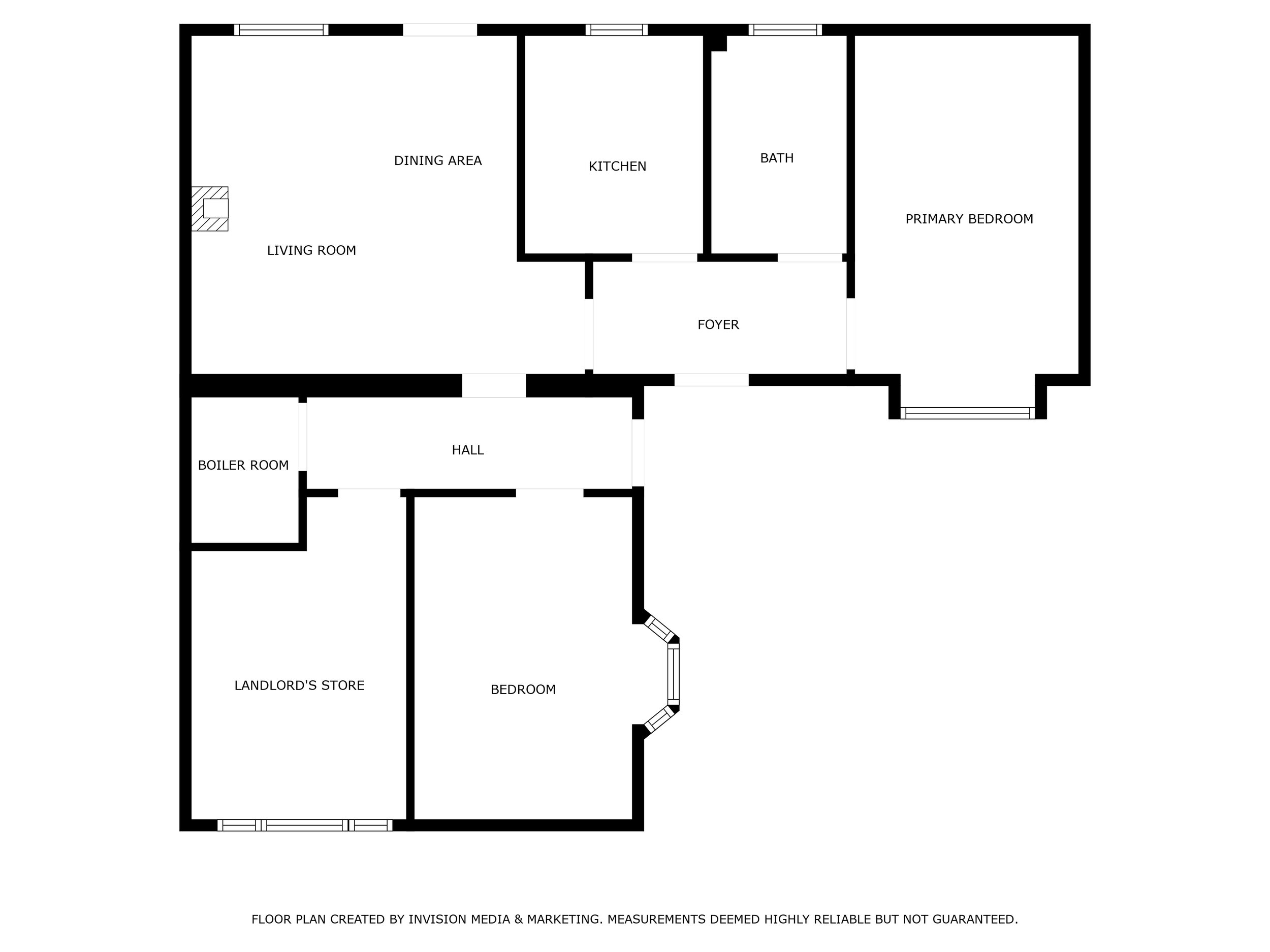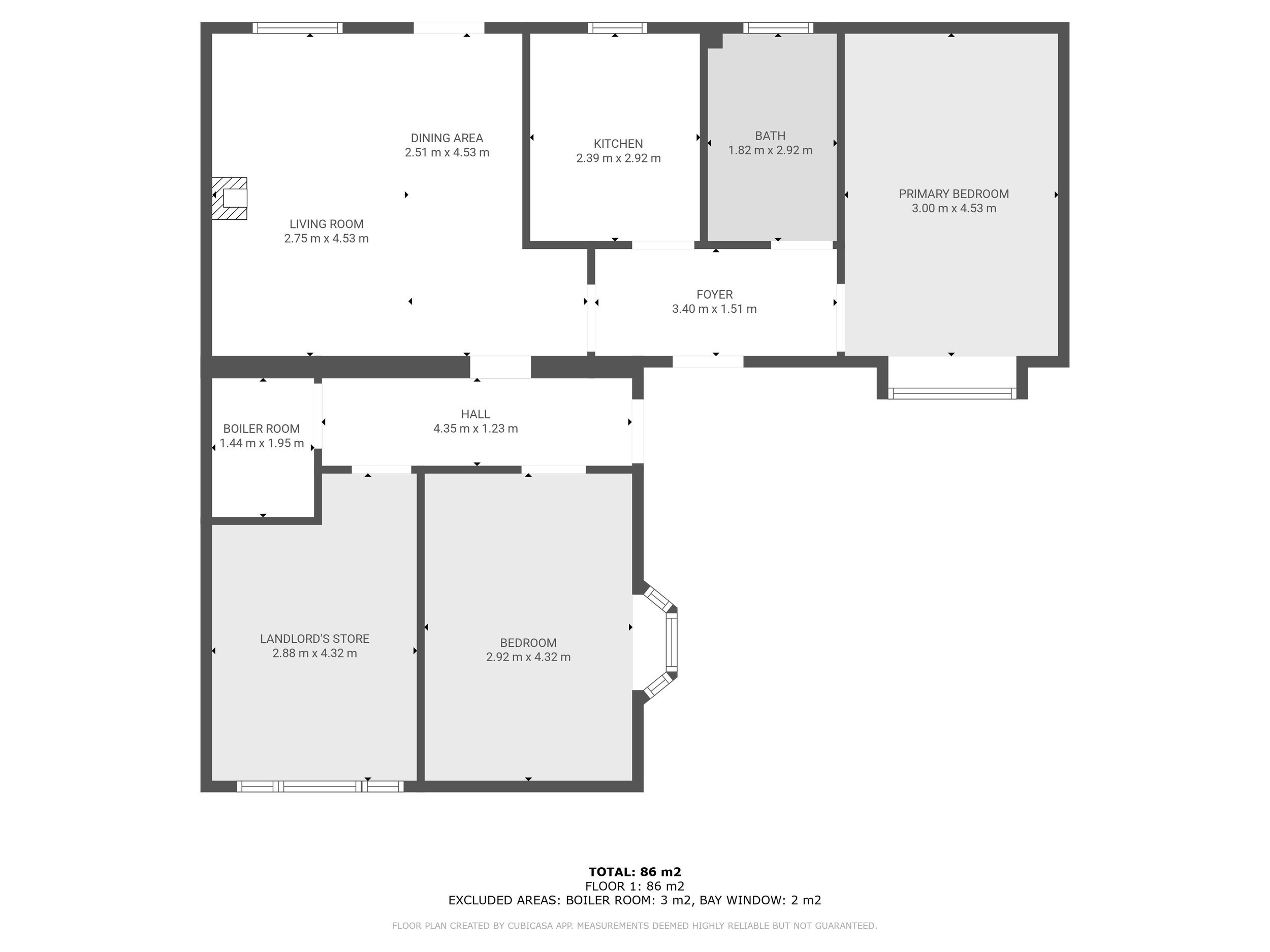Floor Plan Pricing
Accurate, Affordable Floor Plans — Always Included
2D Floor Plans
At InVision Media & Marketing, we believe in providing accurate and affordable floor plans as part of a high-quality service. That’s why we include a free floor plan with every individual photo service, as well as in our Essential, Premium, and Elite packages.
For larger properties exceeding 450 square meters, an additional charge of £35 per 225 square meters applies. If the property's total area is unknown at the time of booking, this will be calculated and reflected on the final invoice.
If you only require a floor plan without any photography, our standalone 2D floor plan service is available for £40. Standard additional charges for larger properties still apply.
We take pride in keeping our services transparent and cost-effective, while ensuring every client receives the best possible results.
Fixed Furniture | Add-On
With every individual photo service, as well as in our Essential, Premium, and Elite packages, there is the option to add fixed furniture to your floor plan. This enhancement includes built-in elements like kitchen units, bathroom fixtures, and door swings, offering a more detailed and accurate representation of the property's layout.
Adding fixed furniture provides a clearer sense of flow and spatial planning, helping potential buyers or renters better visualise how the space functions.
The cost to add fixed furniture is £20 per floor plan, charged at a fixed rate regardless of the property size.
We recommend this add-on for properties where layout clarity is especially important, such as apartments, compact homes, or premium listings.
3D Floor Plans
InVision Media & Marketing also offers stunning 3D floor plans featuring high-resolution renders and realistic finishes. These visually striking plans highlight the elegance and flow of a property, making them ideal for showcasing premium listings and high-end homes.
Pricing for 3D floor plans starts at £195 for properties up to 450 square meters. For larger properties, an additional £70 per 225 square meters applies. If the property's total area is unknown at the time of booking, this will be calculated and clearly reflected on the final invoice.
We’re committed to offering advanced marketing tools that elevate your listings and help your properties stand out in today’s competitive market.
Displayed Information Options
At InVision Media & Marketing, we offer flexibility in how information is displayed on your floor plans. You can choose to show metric measurements, imperial measurements, or both, depending on your preference or the needs of your audience.
While we recommend displaying both metric and imperial units for maximum clarity, it’s important to consider how much detail is appropriate. The more information shown, the more detailed the floor plan will be, but this can also create challenges in smaller rooms like bathrooms. To avoid text overlapping any walls, we may need to rotate or reduce the size of the text, which can impact readability and increase the risk of pixelation when floor plans are uploaded to websites (as image compression often reduces clarity).
To ensure your floor plans remain crisp and professional, all of our floor plans are delivered in 4K resolution and are set to 300 DPI, making them suitable not only for digital use but also for high-quality printing when needed.
Every floor plan includes total area calculations at the bottom of the page, displayed in the selected measurement(s). Additionally, we provide a second simplified version of the floor plan that includes only room names — ideal for marketing use where a clean, easy-to-understand layout is preferred for potential buyers or renters.
This dual-format approach ensures you have both a detailed reference and a presentation-friendly version, helping your listing stand out while keeping information accessible.
Colour Options
If you’d like to customise the look and feel of your floor plan, we offer a selection of pre-designed colour schemes to choose from — whether you’re aiming for something modern, minimal, bold, or elegant.
If none of our standard options suit your brand or personal preference, we also accept custom colour scheme requests. Just let us know your preferred colours or share your brand guidelines, and we’ll tailor the design to match.
Our current selection of floor plan colour schemes is listed below. You’re welcome to preview and choose the one that best fits your property's style or your business branding.

Floor Plan Including Both Measurements.

Floor Plan Without Measurements.

Black & White.

Wet Space Highlight.

Greyscale.

Elegant.

Earth Tones.

Blue Print.
Whether you're showcasing a compact apartment or a sprawling estate, our floor plans are designed to give your listings the edge they need. From clean 2D layouts to immersive 3D visuals, fixed furniture options, measurement flexibility, and branded customisation — InVision Media & Marketing delivers floor plans that are both functional and visually impressive.
Let’s make your next listing stand out.



